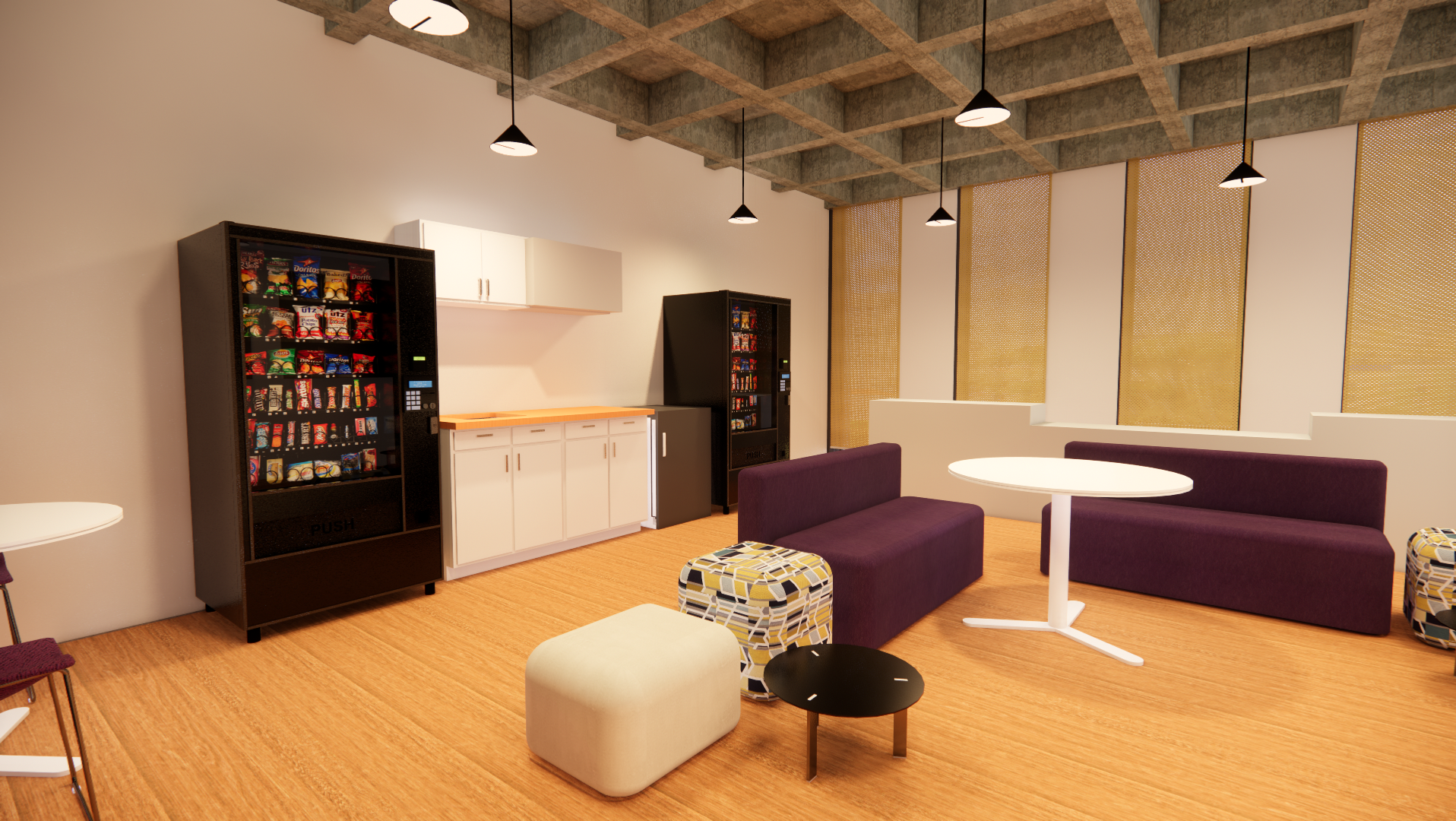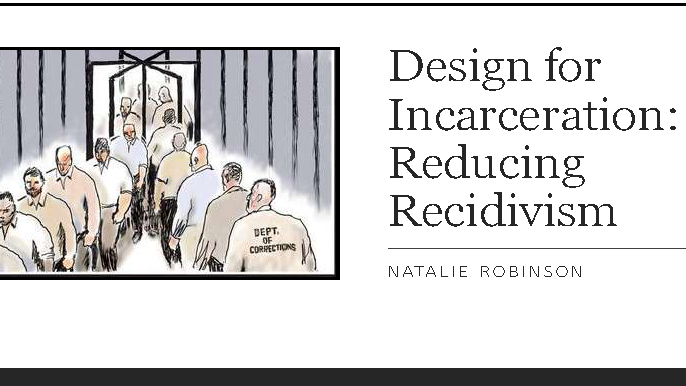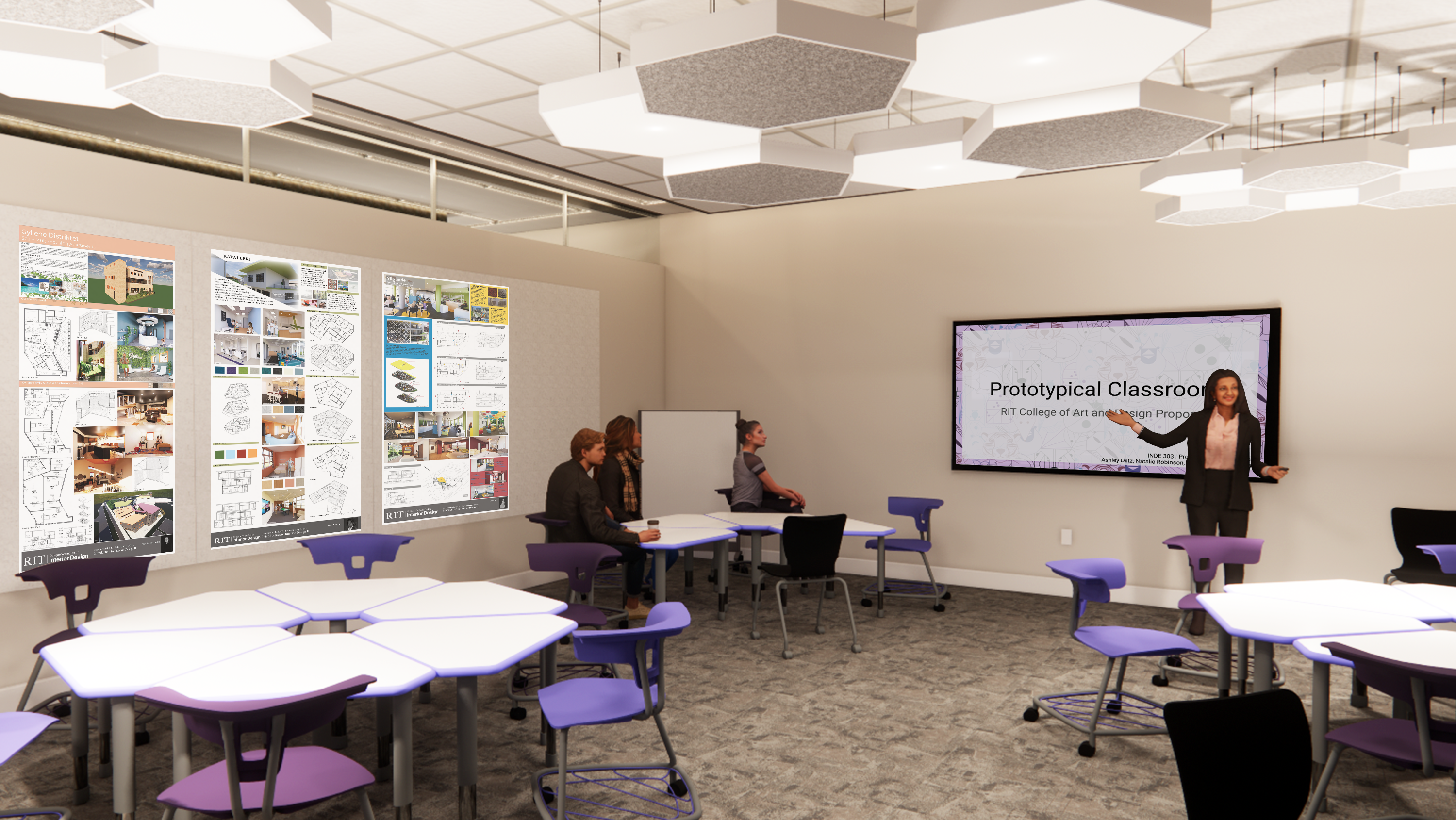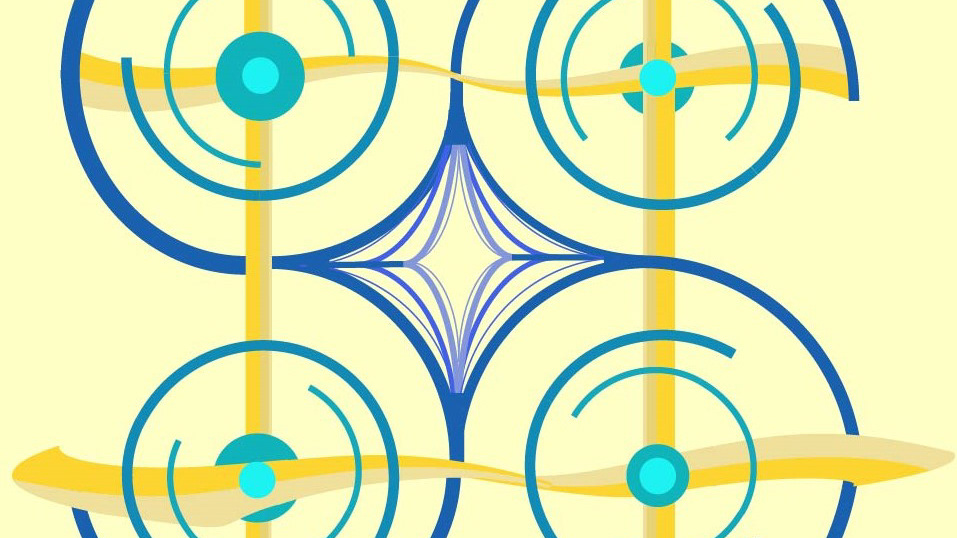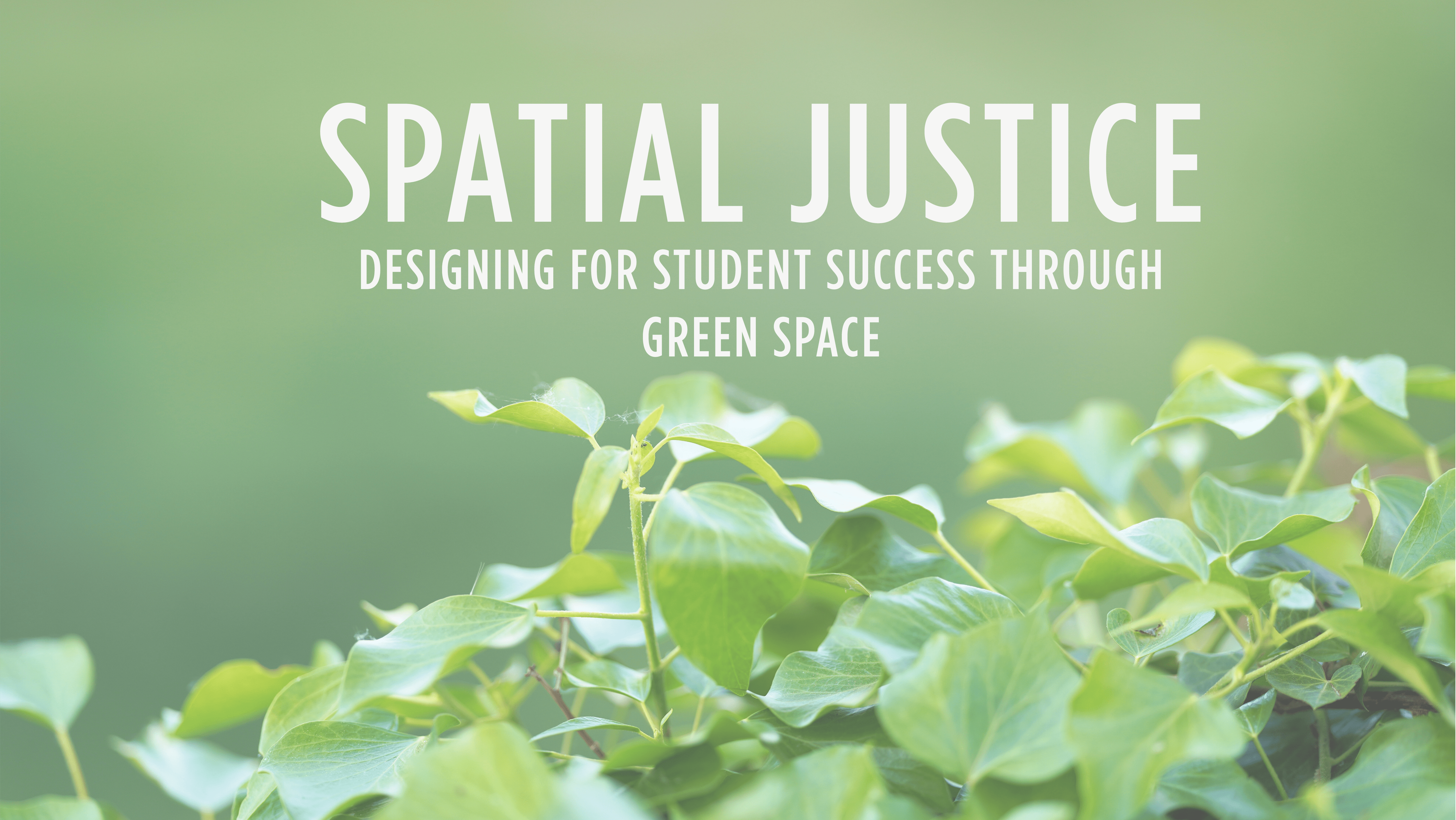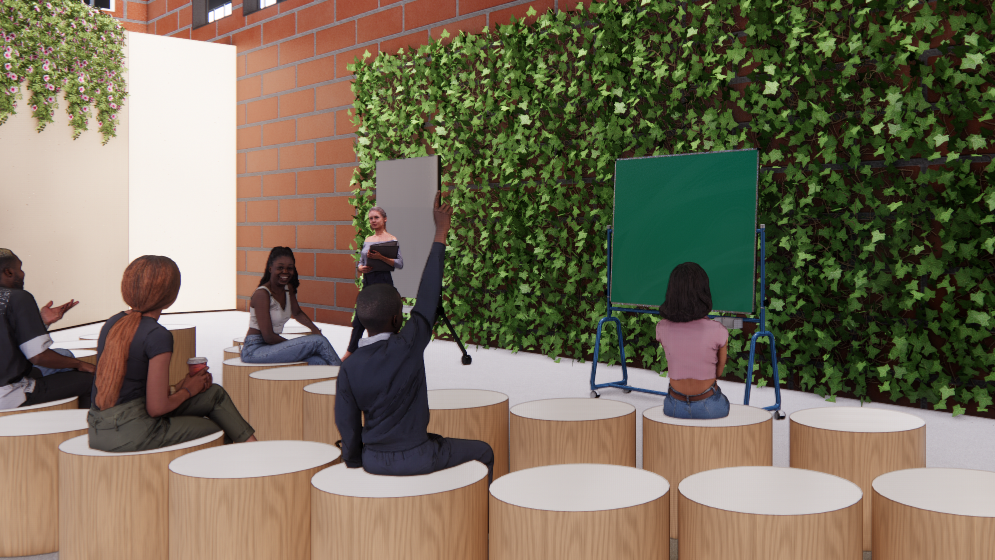The Beech Nut Building will provide a space for community members to be immersed in a variety of artistic mediums. This building will incorporate a resilient design that caters to the community by hosting a series of workshops and providing open classrooms for artistic exploration and development. This community space will encourage creativity and collaboration among tenants and the neighborhood through the inclusion of studio space, computer labs, and multipurpose rooms. As times change, the space is able to be reconfigured and adapted to meet the needs of the community.
Ground Floor
Residential Storage
Fitness Center
Wellness Center
First Floor
Daycare
Community Lounge
Leasing Office
Second + Third Floor
Rooftop Bar
Resident Lounge
1-3 Bedroom Apartments
Fourth Floor
Outdoor Lounge
1-3 Bedroom Apartments

